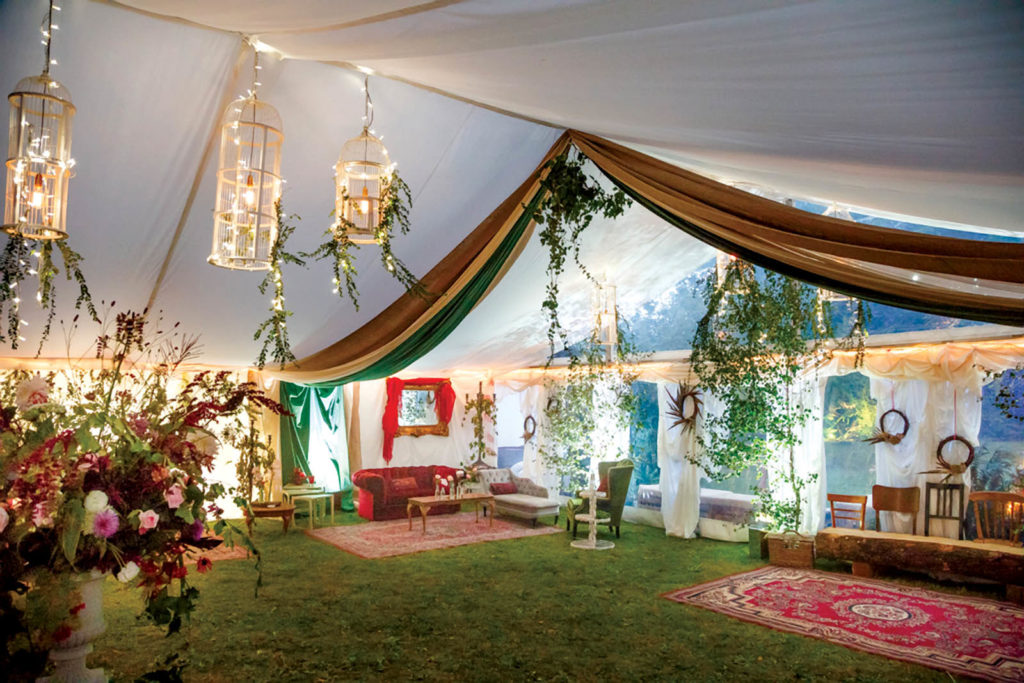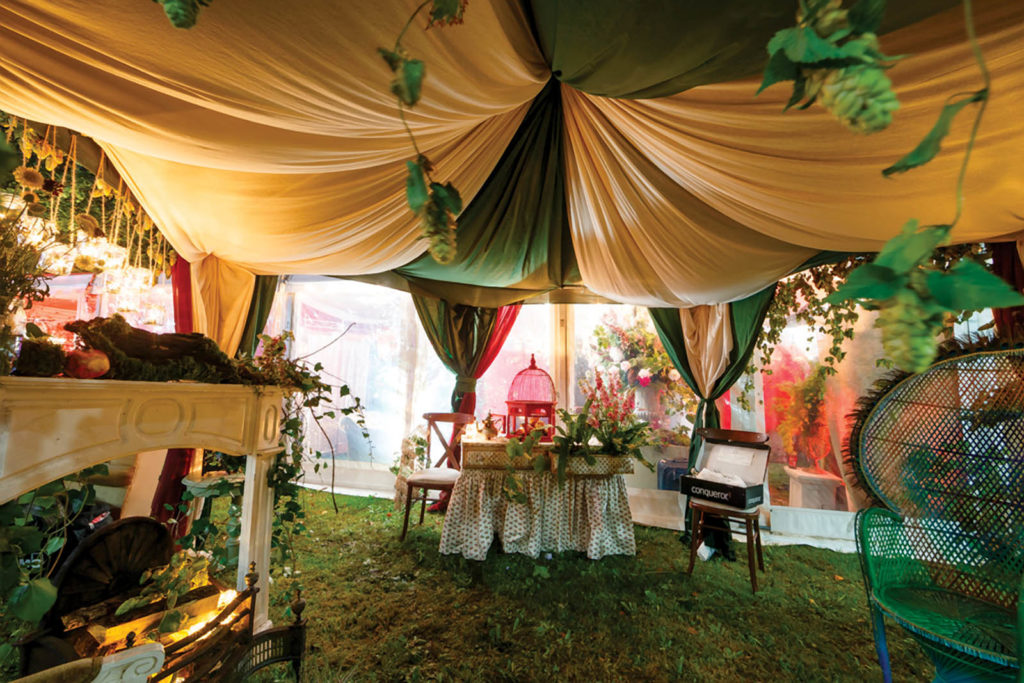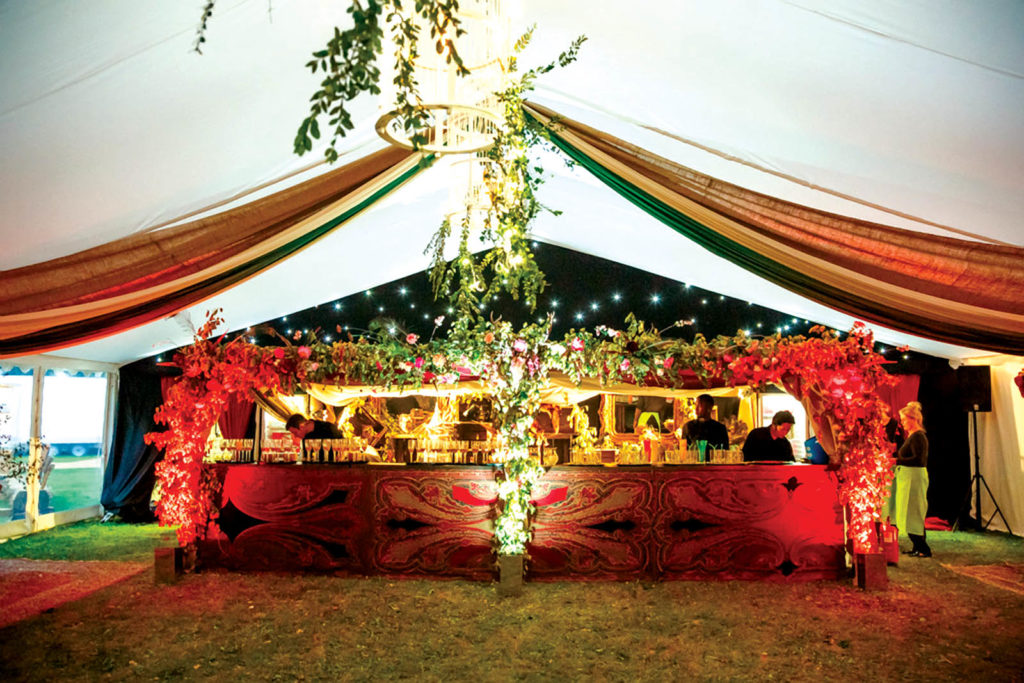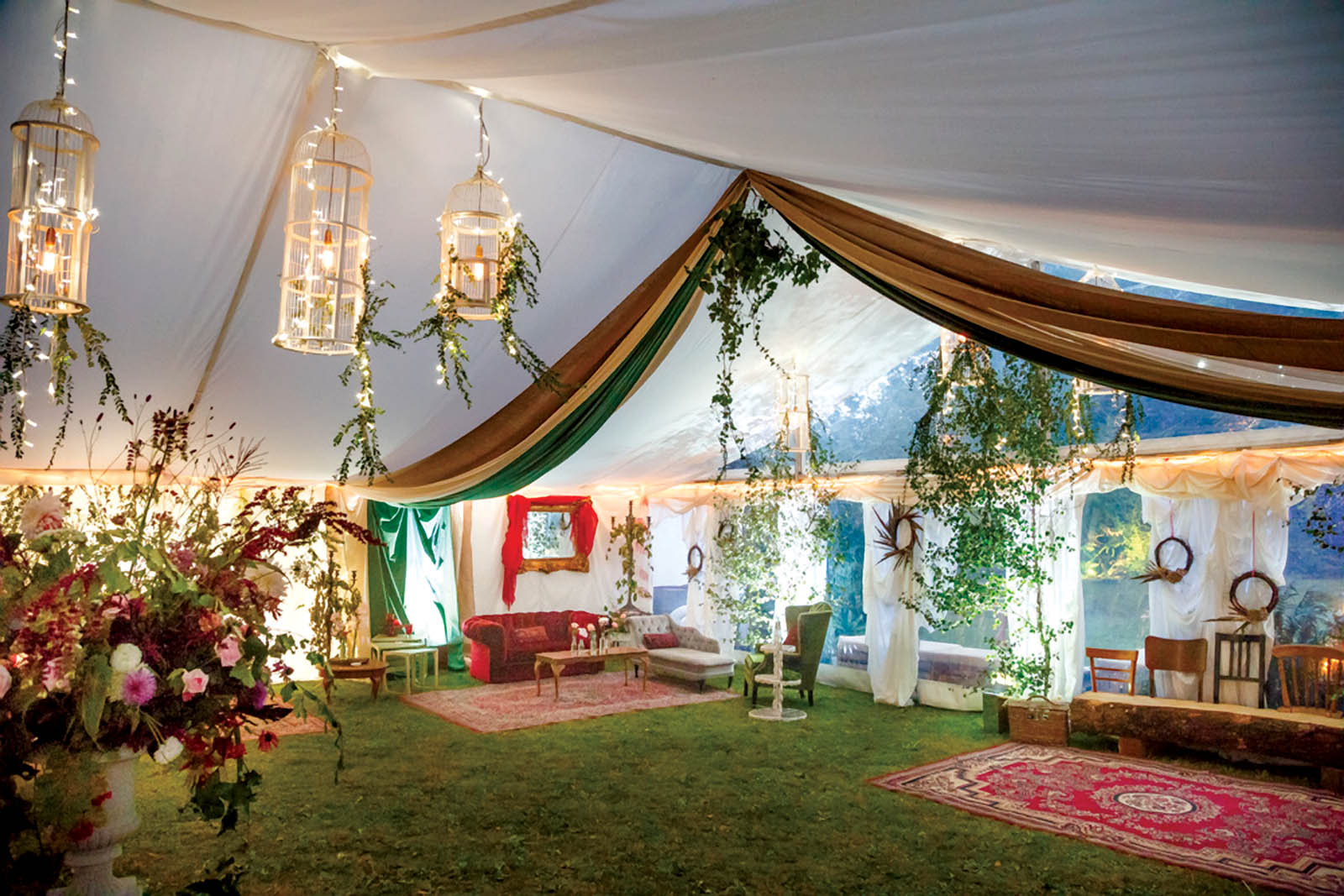
An over-the-top 21st birthday celebration staged by Oasis Events, based in Gloucestershire, England, was at the crest of a winding hill, through a wood, overlooking a lake on a private estate. The event was themed as an enchanted fairy-tale forest for 260 guests, with drinks, dinner and dancing, and the late-night reveal of a secret rave cave.
Design planning incorporated the outdoors and the woods as well as two large, connected marquee spaces. Both were Losberger De Boer 12-meter-wide clearspans—the reception in a 12-by-21-meter and dining in a 12-by-24-meter, both with clear roofs and walls, and blacked-out gables to hide the green room and catering behind.
Outdoor settings included playful ideas to bring the theme to life with the woods as the backdrop. A luxurious, giant red drape set between the trees welcomed the guests, who then passed a fairytale signpost and entered the reception marquee through a double door dressed with giant wooden stumps decorated with moss, ivy and flowers, and studded with candles.
Inside the first marquee, the feel was magical, with “faded opulence” as the key styling guide. A 6-meter-wide bar dressed with hops, flowers and trailing greens, taxidermy and natural elements added a beautiful, feminine centerpiece to the reception. Overhead, opulent multilayered drapes met at the apex, where birdcages were hung dripping in fairy light and greenery. The fabrics tumbled to the floor, over white linings, which had occasional showers of magical fairy light shining through them.
A comfortable wonderland
The furniture was a carefully curated mix of velvets and aged wood, and chalk-painted bric-a-brac, set in small groups for intimate gatherings, with quirky side tables, rugs, and gold-sprayed fruit and flowers mingling with and set inside the items, peeking out of drawers, trailing along the mirrors. Giant baroque mirrors further dressed the walls, one of which housed the table plan. A few items of furniture were painstakingly dressed entirely out of moss as if they had grown out of the ground, which was not boarded or carpeted, but was simply the natural grass of the site.
Through the clear PVC wall panels, guests could see the inviting outdoor spaces accessed through the side of the marquee—a quirky outdoor sitting room complete with a free-standing fireplace, pallet furniture trimmed with hessian and lace, and hay bales surrounding one of the fires outside the steps of a prettily dressed and comfortably furnished shepherds hut, complete with LED lighting for safety. The fantastic giant wooden bench chairs were skillfully handmade by the estate team from oak felled on the estate, and were lifted into place by their sturdy farm machinery. A single oversized chair brought a bit of Alice in Wonderland humor to the fireside.

A magical feast
Dinner was announced as darkness fell. Guests were directed through an enchanted garden gate standing on tree stumps, surrounded by ivy trellis and bark, mosses and flowers into the secret, overgrown, candlelit garden in a second, connected marquee for dinner.
The dining room was entirely candlelit with a little careful highlighting from the lighting team, focusing the eye on the completely transparent paneling showcasing the night sky. It was dressed with suspended tress and branches overhead and around the eaves, and overhead antlers and wreaths draped in ivy and hops, hung with candles in twine-suspended jars.
The natural grass flooring continued in the dining room where tables draped in a mix of a natural sage color and gold sequins featured stunning centerpieces: a mixture of delicate bell jars encasing mini woodlands, mosses and flowers, and giant candelabras wreathed in flowers and ivy, dressed with the animal skulls and holding towering gold candles.
After dinner, with the dance floor alive and kicking, guests roaming back into the faded, opulent drawing room found a garden fountain had appeared, growing up out of the grass in the center of the room, serving chilled strawberry daiquiris.
Sometime after 2 a.m., the crowd was lured to the rave cave, which was staged beneath an Intent Freeform® 13-by-9-meter khaki-colored stretch tent with green camo netting above it slung artfully between the tall trees and tucked deep behind a hilly outcrop, and beneath the cliff of an old quarry. Dressed on the underside with abundant lengths of floristry, the natural dance floor was the guests’ home for the next six hours. Flanked by rocky outcrops and ferns, the outdoor “daybed” appeared out of the darkness complete with iron bed head, drapery, bedside tables and suspended jars full of glowing candles, ideal for lounging and watching the revelers dance into the night.

The last-minute miracle
An enormous rainstorm on night five of the installation and into the party day threatened to fill the stretch tent ceiling to bursting with rainwater and left the ground waterlogged, which meant mud. Lots and lots of mud … Oasis Events’ staff worked with the marquee team for last-minute solutions, coordinated with the awesome estate management team for heavy lifting gear, and within a couple of hours the water had been moved off the stretch tent, inch by careful inch. The mud surrounding the whole party site was spread with beautiful fresh wood chips; and the decorating team revived all the outdoor settings after their drenching. The candles were lit, and the guests partied on happily ever after.
Dany Fremantle is a manager at Oasis Events, overseeing every aspect of design and organization for intimate celebrations to large parties and corporate events. For more information, visit oasisevents.co.uk or email df@oasisevents.co.uk.
By the numbers:
3 tents
260 guests
5-day installation
8 marquee crew, 6 decorators and 4 florists
10,000 sq. feet total approx. installation area








Leave A Comment