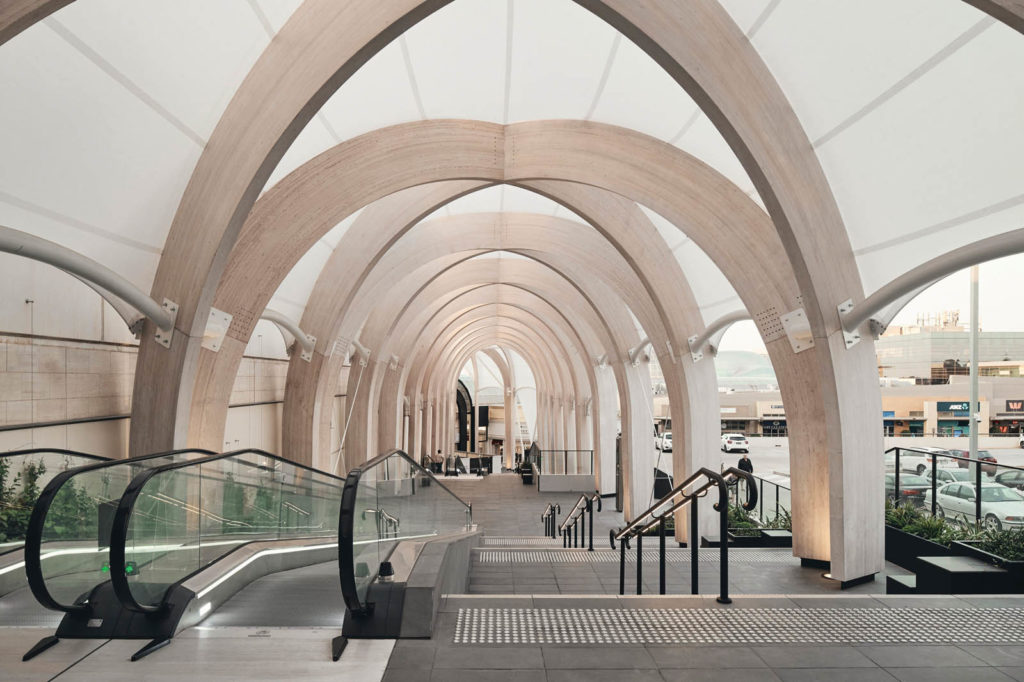Vicinity Centres at Chadstone, located in Melbourne, Australia, is considered by some as the Fashion Capital of Down Under. Chadstone’s high-end fashion shopping precinct includes retail, commercial and leisure zones and recently was grafted to a new five-star hotel, the Hotel Chadstone Melbourne MGallery by Sofitel, via a fabric tensile canopy dubbed “The Link.” “The Link transforms part of a multi-level car park,” according to Make Architects, the lead designers, “into a cathedral-like promenade for shoppers and hotel guests.”
The Link echoes Chadstone Shopping Centre’s vaulted glass roof with its own glulam arches covered with semi-translucent tensile fabric that extends a length of 110 meters covering timber arches 15 meters high, blurring the boundaries between leisure and retail and between internal and external spaces. The design is very sustainable, open at the sides to encourage cross-ventilation and eliminate any need for air conditioning with minimal lighting used only for nighttime.
“The Link is designed with the local climate in mind,” says Jacob Alsop, project lead and partner at Make Architects. “It provides shade but is an open structure and is a welcome change from the many hermetic air-conditioned buildings that dominate Australian cities.”

Chosen for its strength and pliability, the expanded-PTFE fabric covering optimizes light transmission and diffusion, and affords self-maintenance and durability due to its THV coating. According to the architects, “The simplicity of [the Link’s] materials belies the complexity of the Italian larch timber diagrid structure that essentially acts as a harmonica. Each element holds the other in position, albeit supported by hidden steel foundations.”
To celebrate the scale and beauty of the structure, all other elements of the passageway are kept below eye level, and stairs and travelators are strategically placed to create areas for pausing and conversation, as well as outdoor dining for a new restaurant plus flex space that can host events or pop-up usage. Engineering, fabrication and installation supervision of the tensile canopy was by MakMax Australia. The project won Best in Category and Award of Excellence, Tensile Structures 600–2300 square meters category for the IFAI 2021 International Achievement Awards.
Project data
Client: Vicinity Centres at Chadstone, Melbourne, Australia
Architects: Make Architects, Sydney, Australia, with Cera Stribley Architects, Prahran, Australia
Engineering, fabrication, PM: MakMax Australia, Eagle Farm, Queensland, Australia
Installation: MakMax Australia; The Hickory Group
Fabric : TENARA® 4T40HF THV coated PTFE from SEFAR Architectural Fabrics







Leave A Comment