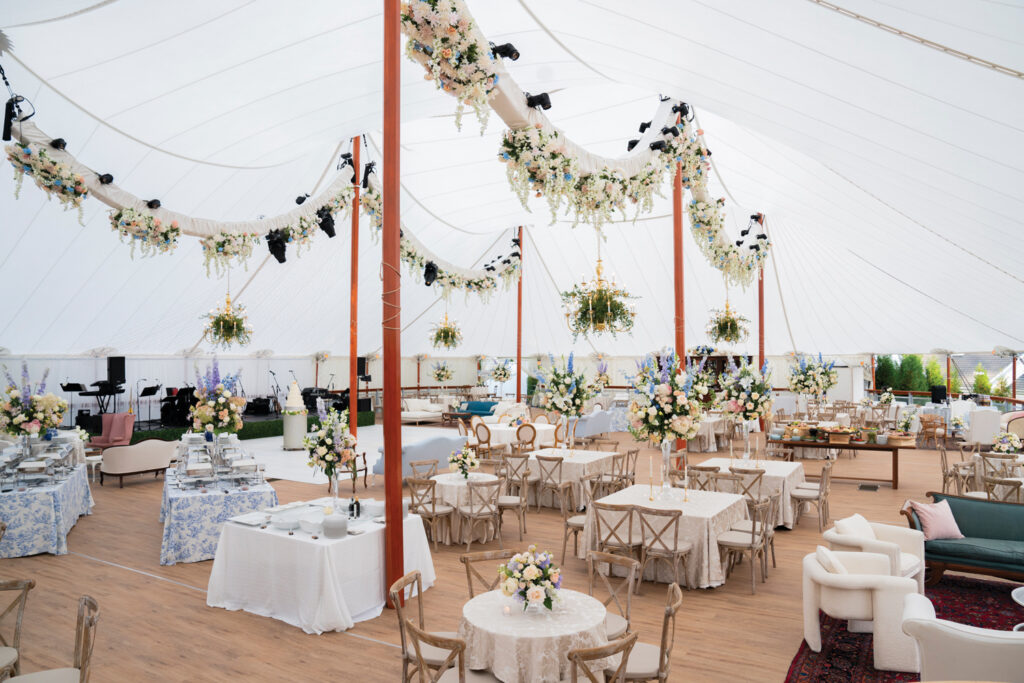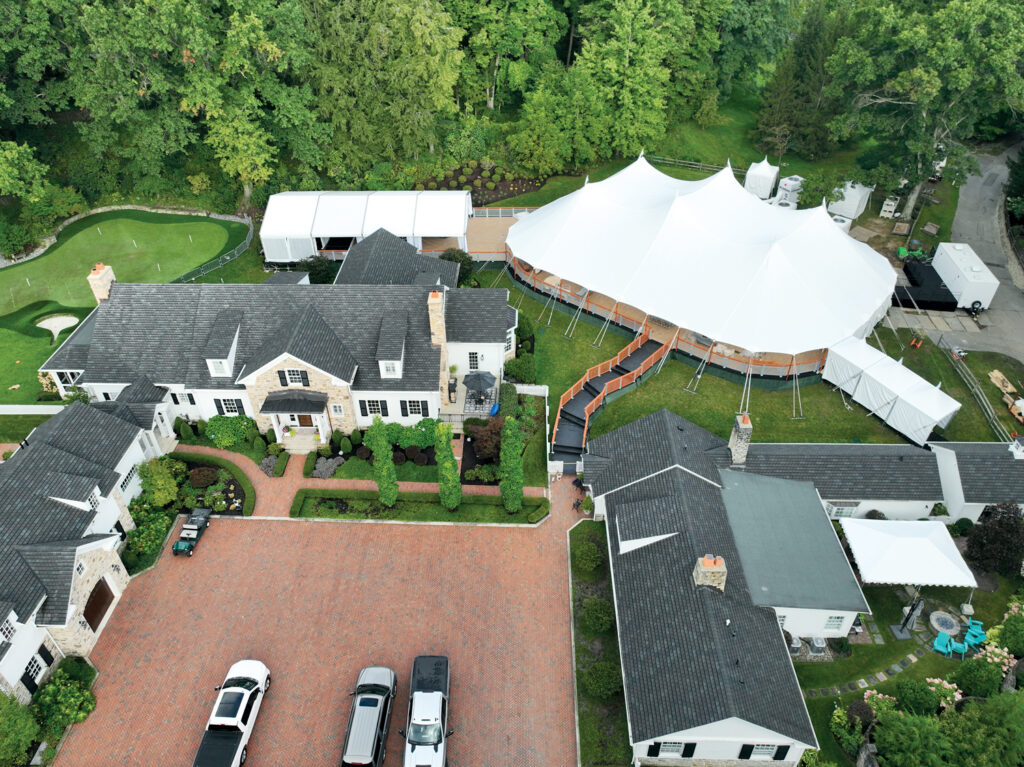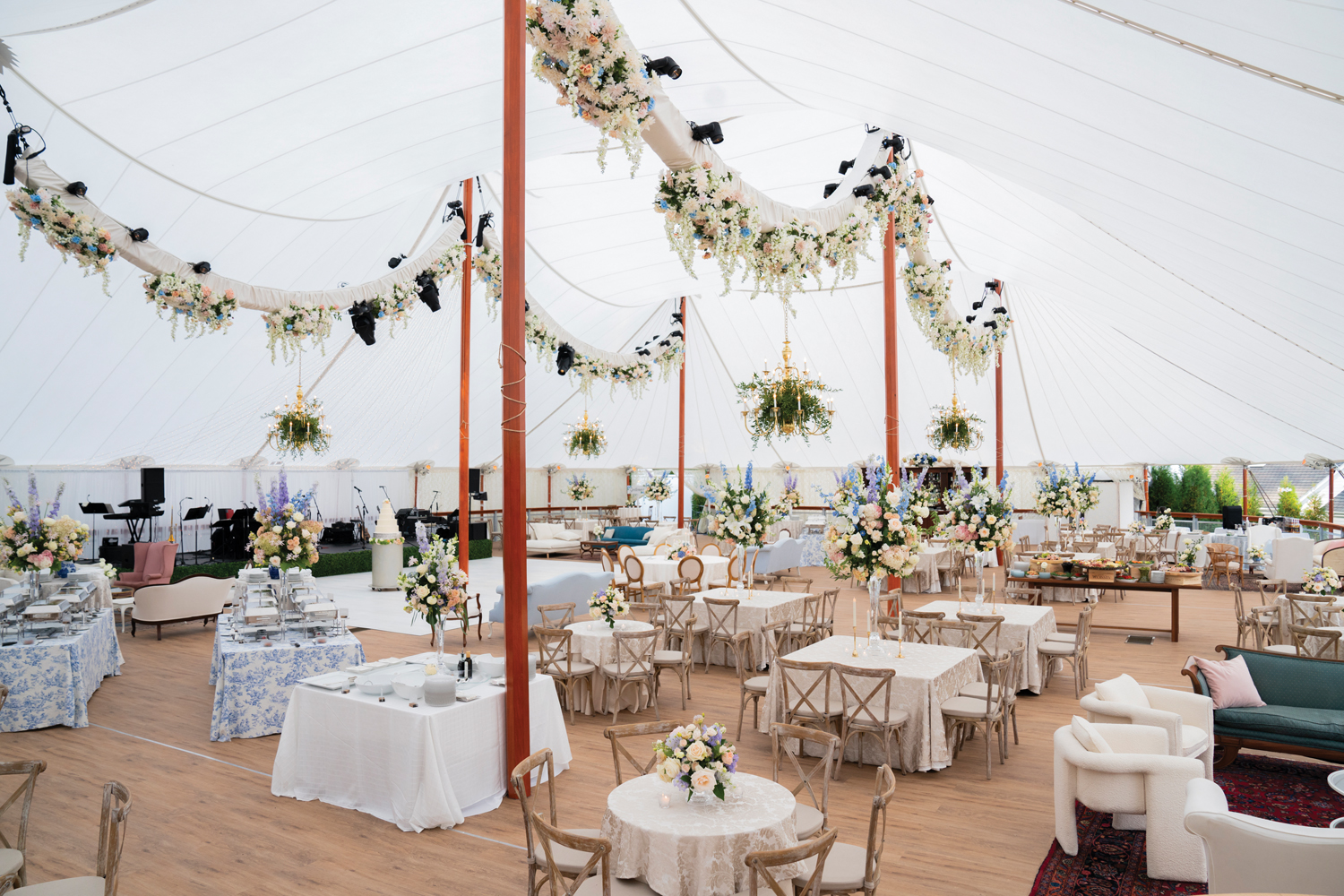
When the word “estate” is mentioned, one immediately imagines spacious grounds with room to spare. But when AAble Rents, based in Cleveland, Ohio, was hired to install the tents and flooring for a wedding and reception at a private estate, it quickly became apparent that space, or rather the lack of it, was going to be quite a challenge.
“There was a narrow and winding one-way road leading to the property, with only enough space to accommodate a box truck,” explains Ramsey Duqum, CEO of AAble Rents. “We had to carefully schedule the trucks’ arrival to ensure passage for cars.”
Of course, for a wedding and reception with 330 guests, the amount of equipment and material that had to be delivered to the event site was enormous and included an 81-by-111-foot Tidewater® sailcloth, a 10-by-20-meter Röder clearspan, a 20-by-30-foot Century® high peak and seven 10-by-10-foot Century high peak tents.
“The install and strike schedules were meticulously orchestrated by ensuring vendors were aware of their designated time windows for loading and unloading,” Duqum says. “Larger trucks had to be unloaded further from the property, with materials handled by Tent OX™ and Moffett to transport them to the tent location.”

But as he recalls, the challenges surrounding space constraints didn’t end there. “The design and placement of the grand entrance staircase that provided guests access to the wedding and reception tents required considerable planning as well. Due to the limited space, we had to meticulously calculate the degree of stepdown and angles to fit it perfectly into the designated area.”
While the lack of space presented the most challenges, Duqum says the highlight of the project was the installation of a groundbreaking Floating Exterior Leg Suspension System designed by AAble Rents. “This unique system effectively kept the legs off the elevated floor and diverted rainwater away from the luxury composite plank flooring,” he explains. “We could guarantee our clients that the floor would stay dry during inclement weather.”
The company also painstakingly designed and engineered the coastal railing system specifically for this installation. It boasts a modular design that seamlessly integrates with any leveled flooring system, catering to the unique needs and aesthetic preferences of any tent style. “Our team invested around three months of time and effort in perfecting the coastal railing system and the floating exterior leg suspension system,” says Duqum.
Because of the logistical challenges and coordination that had to take place, the event installation took 15 days with a crew size that varied from four to nine people each day. Of course, staging an event of that size required a team of vendors and event planners, all collaborating and working together to make the end result a success. But Duqum says one company in particular stands out.
“We were honored to collaborate with Pieter Bouterse Studio on the project,” he says. “We truly appreciate working with design masterminds who inspire us to think creatively and push our boundaries.”
And the collaboration certainly yielded tremendous results. As Duqum proudly notes, “We asked the client, ‘How would you characterize your guests’ reaction to the space?’ Her response was, ‘Simply in awe! And overwhelmed!’”








Leave A Comment