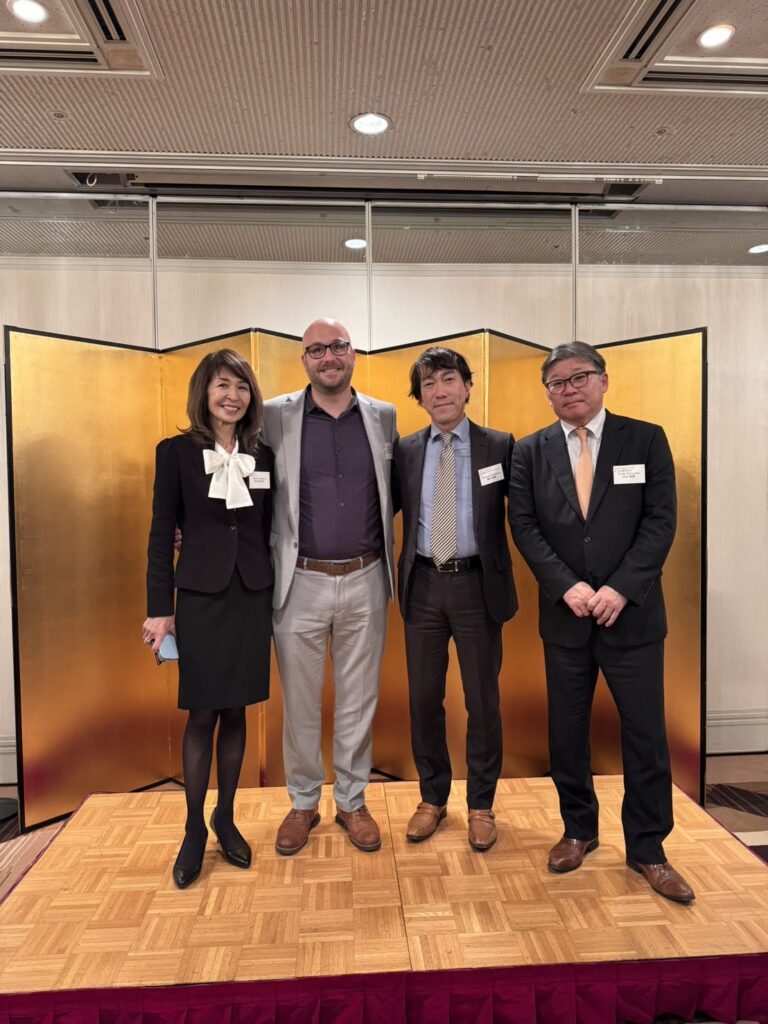When a major credit union moved its corporate headquarters to the center of downtown Jacksonville, Fla., it wisely made a commitment to renovate several buildings along the primary pedestrian throughway that fronts its new property. VyStar Credit Union serves more than 825,000 military service members across the country, and as one of the largest financial cooperatives in the nation has a self-mandate to “improving the places we call home,” including the design of its branch facilities and garages.
The seven-story Forsyth Garage, named for its location at the intersection of Forsyth and Main streets, is a prime setting with good visibility to anyone passing through town. Ground level is given over to retail storefronts to engage with the public, and the primary stair tower and elevator are pulled back from the corner to maximize contiguous retail space inside and the amount of storefront at the corner.

Dasher Hurst Architects, Jacksonville, teamed with Danis construction and Structurflex LLC to create a dynamic facade that also permits the ventilation required of all parking garages by building code. The mesh also gives some protection from inclement weather that is common to Northeast Florida facing the Atlantic Ocean.
Along the Forsyth Street side, the facade is clad in a random pattern of perforated and corrugated aluminum panels, but the main retail side is clad in mesh fabric that allows sufficient airflow. The geometric 3D shapes are modular and give the structure a sculptural quality to the building. The facade morphs into a roof canopy as it approaches the top of the structure, covering part of the roof and providing sun protection to cars parked there.
Project data
Client: VyStar
Architect: Dasher Hurst Architects
Engineering, fabrication and installation: Structurflex LLC
Fabric: TF 400 by Mehler Texnologies
Placemaking: Major intersection focus
Decarbonization: Reduced material usage
The post A public face appeared first on Fabric Architecture Magazine.








Leave A Comment