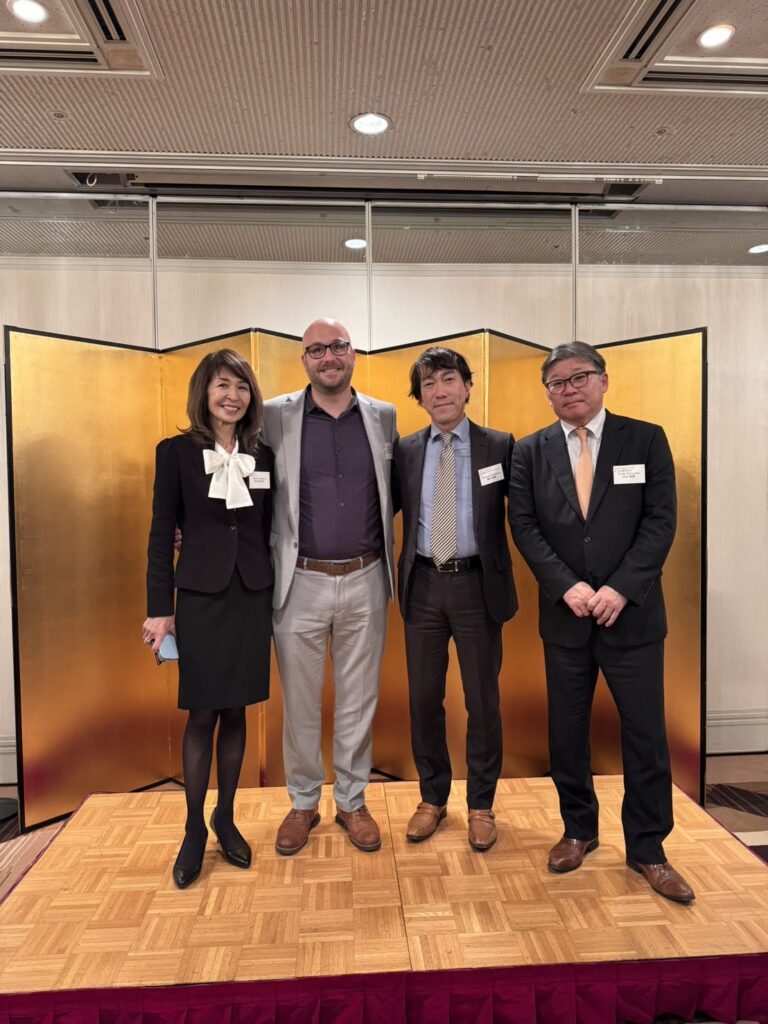ATA Japan held its Spring Event May 16, which included a visit to the site of World Expo 2025 in Osaka, Japan, followed by a networking reception.
The site visit featured a guided tour by two Advanced Textile Association (ATA) member companies, Taiyo Kogyo Corporation and Yamaguchi New Shelter Industry Inc., both of which were heavily involved in multiple projects at the Expo. More than 95 attendees registered for the event.
The Expo site covers 383acres (roughly 290 American football fields) with multiple pavilions. Many of these pavilions feature fabric or membrane structures. Additionally, fabric structures are widely used throughout the grounds in various applications, including the large central “Grand Ring” roof, gates, plaza, and other areas.
Given the scale of the site and restrictions prohibiting walkie-talkies and handheld flags, ATA Japan implemented several creative solutions for the tour, such as using Microsoft Teams for group communication. Participants were divided into two groups and visited 12 fabric structures.
The networking reception was held in the nearby hotel, the Art Hotel Osaka Bay, where Hiromi Takaya of Taiyo Kogyo’s Brand Strategy Division delivered a presentation on the company’s past and present involvement with the Expo. Following the presentation, attendees enjoyed conversations over food and drinks, sharing insights and asking technical questions.
Overview of the 12 structures visited:
- East Entrance Shade by Yamaguchi New Shelter Industry Inc.
A 470 m² (5,059.04 ft2) shade sail with a curved design that provides comfortable shelter. Engineering challenges included custom hardware design, reaction‑force calculations on existing structures, and intentionally looser tension to achieve the desired aesthetic—all finished with edge detailing. - NTT Pavilion by Yamaguchi New Shelter Industry Inc.
While the overall form was straightforward, the project involved numerous detailed cutouts and joints, precision sewing of wavy elements, and careful waterproofing and alignment, particularly around steel connections and openings. - Korea Pavilion by Yamaguchi New Shelter Industry Inc.
Featured translucent membrane façades integrated with media elements to blend with the sky. Its large scale posed production and transport challenges, including precision solar skin installation and managing extensive panels and welding. - Gas Pavilion “Obake Wonderland” by Taiyo Kogyo Corporation
Constructed using the lightweight, radiative‑cooling SPACECOOL membrane developed by SpaceCool Inc. The new material could not be welded on-site due to its special surface film, so all welding had to be done at the factory. Micro-level surface treatment was applied prior to fabrication. Optimal welding temperature and speed were determined through prototyping and then applied in full-scale production. As the material is more rigid and prone to scratching than conventional membrane fabrics, extra care was required during processing. - Iida Group × Osaka Public University Pavilion by Taiyo Kogyo Corporation
Showcased Nishijin‑woven fabric as architectural membrane. Balancing durability with preserving traditional texture and pattern matching over complex steel frameworks required detailed 3D modeling and factory jigs. - India Pavilion by Yamaguchi New Shelter Industry Inc.
Inspired by the lotus motif, this pavilion’s membrane façade captures both cultural symbolism and structural elegance. Coordination with overseas contractors and adapting to late material deliveries led to round‑the‑clock installation efforts. - Italy Pavilion by Yamaguchi New Shelter Industry Inc.
An eco‑circulation design crafted with i‑Mesh façade. Mock-ups were used to test patterns and tension, and collaboration with Italian designers led to precise installation on colored façade segments. - DYNAMIC EQUILIBRIUM OF LIFE Pavilion Producer: Shinichi Fukuoka; by Taiyo Kogyo Corporation
A single, suspended ETFE and coated B‑class membrane creating a column‑free structure. Installation leveraged reverse‑engineering to manage tension and deformation in asymmetric suspension. - Null 2 Producer: Yoichi Ochiai; by Taiyo Kogyo Corporation
The world’s first use of mirrored membrane on a building exterior. Fabrication posed novel challenges in material development, curvature, seaming, and installation logistics requiring precision 3D planning. - Playground of Life – Jellyfish Pavilion Producer: Sachiko Nakajima; by Taiyo Kogyo Corporation
A delicate B‑class white membrane supported on TM‑trusses. Its organic, jellyfish‑inspired form required many small trusses produced in‑house and seamless digital coordination to avoid reworking. - Future of Life Pavilion Producer: Hiroshi Ishiguro; by Taiyo Kogyo Corporation
Utilized i‑Mesh with integrated water‑flow design. Challenges included verifying material strength, joining techniques, and water compatibility for Japan’s first application of the material by Taiyo. - Kuwait Pavilion by Yamaguchi New Shelter Industry Inc.
Designed with a bird wing motif and pearl‑like dome. The project endured an extremely tight schedule—just three to four months—high‑precision fabrication, and custom sourcing of shield‑800 materials not yet certified in Japan, requiring international coordination.








Leave A Comment